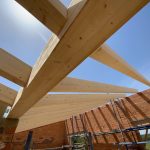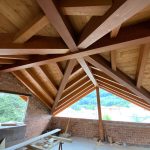Wooden roof for a single-family house
In this case we worked on a project right in the middle of the city of Girona, a roof renovation, where we looked for an improvement in the thermal and acoustic capacities, and also the sensory capacities, touch, appearance, vision and shapes.
A project done together with a team of architects from Girona where we have improved the functionality of the house, adding new spaces, new functionalities and adapting the home to new technologies and the new requirements of today’s life.
A structure formed by beams taken from Serra, together with a high-capacity covering panel consisting of a wide table taken from Serra, a set of breathable fabrics, a sixteen-centimeter insulation, a ventilated chamber, a rigid layer and a final ventilated and waterproof layer. A set of panels, which gives us great thermal capacity (almost zero heat transfer), good acoustic capacity, a spectacular interior finish and extra waterproofing apart from the tile.
Happy to work on such innovative and well-worked projects, where the satisfaction and comfort of the end customer is rewarded.






