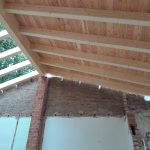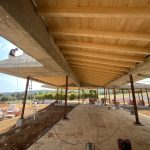Roof for single family home
This is an order made in record time, as it required execution in less than a month and with the complexity of encounters in various angles, some triangular, square roof windows and all married to the wooden profile that will form the windows like doors.
The entire project has been drawn in BIM programs, achieving visualization and precision of all elements, including the entire set of screws and complex joint solutions.
An interesting and beautiful project that has tested the entire human team at Pallars, since, accustomed to projects of high difficulty, we have met the requirements of the property and the site technicians, even achieving considerable improvements both in comfort, ecology and harmony of spaces.
Happy to work on such enriching projects as this one!






