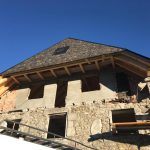Covered by a detached house with laminated wood.
Roof in laminated wood by a detached house.
First, this roof in laminated wood has been a success of a work completely designed and elaborated down to the last detail, achieving a speed and accuracy never seen before. For this reason, our client has provided us with details and all concise and well-structured ideas.
Following these guidelines, we have developed the design, cutting and supply of all fully defined and bespoke materials. Together with the decorator and the property, a special tint color has been chosen that matches the shade of the interior furniture of the house.
The wooden structure consists of a set of beams up to metal pillars, a set of cabriolets positioned to the exact measurement of panels, high energy efficiency roofing panels, a ventilated chamber and a thermal blanket of maximum benefits. All this to achieve a high thermal efficiency roof assembly.
Finally, the result of this laminated wood roof has been a fast, efficient, sustainable and energy efficient construction. It has tried to take care of and refine the maximum wishes of the client.
Do not hesitate to contact us to carry out this type of project.






