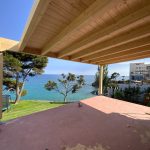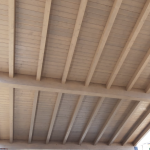Extension of kitchen in detached house
Extension of kitchen in detached house
This extension of kitchen is characterized by giving more space, more light and a modern and differentiating vision in a new kitchen in this house.
It all started with a groundbreaking idea of architecture based on a roof formation with beams forming a triangular space, which allows large lights between beams using the roof panel as a structural part of the roof.
This whole set has been designed to have a high energy performance, as this space has a glazed vertical enclosure that provides a completely natural and direct light.
The assembly has been fast, easy to execute, efficient. We have added value to the home by achieving the concerns of the property and improving them.
Do not hesitate to contact us to carry out this type of project.







