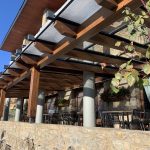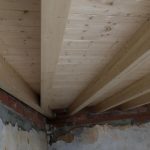Hybrid wood and metal pergola
These last weeks we have been at work with this hybrid wood and metal pergola in Llançà, Girona. We were faced with the challenge that the client wanted to create an outdoor space where he could have a recreational area with a kitchen, light, music and other amenities. But, in order to do this, it was necessary to create a roof that would isolate the area from the cold and rain, maintaining the wonderful views available to them and generating luminosity in the space.
After studying the case carefully and making the different measurements and corresponding calculations, we proposed the option of putting a hybrid pergola, designed with a mixed structure, consisting of a combination of wood and metal. This way we achieve three key objectives:
– Partially isolate the space
– Stick with all the architectural vision
– Maximize the strength of the structure
We have been able to pre-fabricate this type of structure down to the last detail in the workshop so the assembly time on site decreases considerably and it is a more efficient process.
Once in the space we assemble the entire structure, we cover the ceiling with a pine plywood cover, 6cm thermal insulation and a sloping cover finished in self-adhesive fabric to minimize the visual impact.
The result has been impeccable. We have achieved a wonderful space where you can carry out all kinds of activities, while you continue to enjoy the outdoors and the wonderful views.
Do not hesitate to contact us to carry out these types of projects






