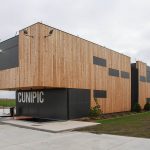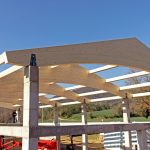5J restaurant at level 1800 in Baqueira Beret
The process of work is not a simple process, but at Pallars Fustes we love challenges and we are used to working at great heights, with all that that entails. So we got down to work.
First we start with the disassembly of the old panels and all the old carpentry that has already done its work, in all these years. As always at Pallars fustes we are lovers of the environment and we recycle all materials and take care of all processes. Once disassembled, and after weeks of measuring, cutting and management work, we began to assemble the prefabricated panels with their exact measurements of work and the light framework panels, formed by a tri-layer inner face of e: 19mm, with rock wool e: 14cm. The 60 × 140 truss with e: 19mm black exterior marine board and Accoya truss.
Taking advantage of the project we wanted to improve the sealing of the air walkways. The solution provided guarantees us a completely sealed enclosure, together with high quality aluminum carpentry. The materials we used outside provide high resistance to the exterior, more exposure to inclement weather, since they face south, but with incredible views of the entire Aran Valley. The decorative element with Accoya, together with the pine, which with a treatment, gives us a completely modern vision of the whole. The veneer finish cut to the outside gives the desired modern finishing touch, but at the same time with a touch of rustic wood. As always, the intervention of wood improves the exterior appearance of the restaurant, has increased its well-being and overall energy efficiency.
In this project we solved the technical architectural needs, acoustic and thermal needs, and improved the warmth of the surroundings.







