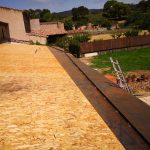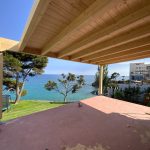Extension kitchen with glazed walls and ceilings in Sant Antoni de Calonge
Extension kitchen with glazed walls and ceilings in Sant Antoni de Calonge
This project has arisen as a result of the need to expand a small kitchen in a single-family home. We have developed the project together with the property and we have been walking around a space where we have taken care of every detail.
This kitchen is a space of 50 m2, where we have a set of porticos, which make the structure and the line of pillars gives us the vertical closure of the house. The whole exterior is made with a cement wood board matching the color of the existing walls, with open board and a water collection fabric. Then we have a thermal insulation of 8 cm and the interior finish is made with a three-layer board that integrates the wood of the porticos with the vertical facing.
One of the initial ideas was to completely close this extension and make a roof with wood without openings. Taking turns and thinking with the property and the technicians, we decided to put all the coverage with a continuous glass, where we give prominence to the wooden elements, we bring a great clarity to the kitchen and an aesthetic improvement to the whole set.
The atmosphere created by combining glass and wood is truly fabulous, achieving spaces with the use of natural light and very functional. Glad to be able to collaborate in the creation of projects like this, we have met the objectives. We are getting more and more successful and we are able to satisfy the needs of our customers, by creating extra environments and contributing to more moments of happiness.
Do not hesitate to contact us to carry out this type of project.






