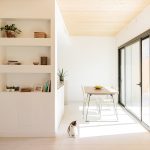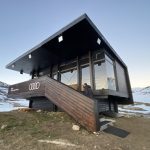Design calculation and construction of a wooden structure with suspended slab
This project has been a great challenge for our company. We have designed, calculated and built a structure from traditional construction. The owners were clear that they wanted a house with wood and have opted for a set made up of three different volumes, Jackie’s house, Hans’s house and the community area. A differentiating and avant-garde set, which gives a different vision to the architectural ensembles of the area, making this house model unique and different from all traditional construction.
A suspended slab supports the entire house and gives the feeling that the house flies above the forest, and on top of the slab a set of structures with pillars, walls and wooden beams are implemented that give the house a strength and adaptation to the unparalleled environment. Together with the wood, the community area will be covered with glass, where it will give a great view of the landscape and great light.






