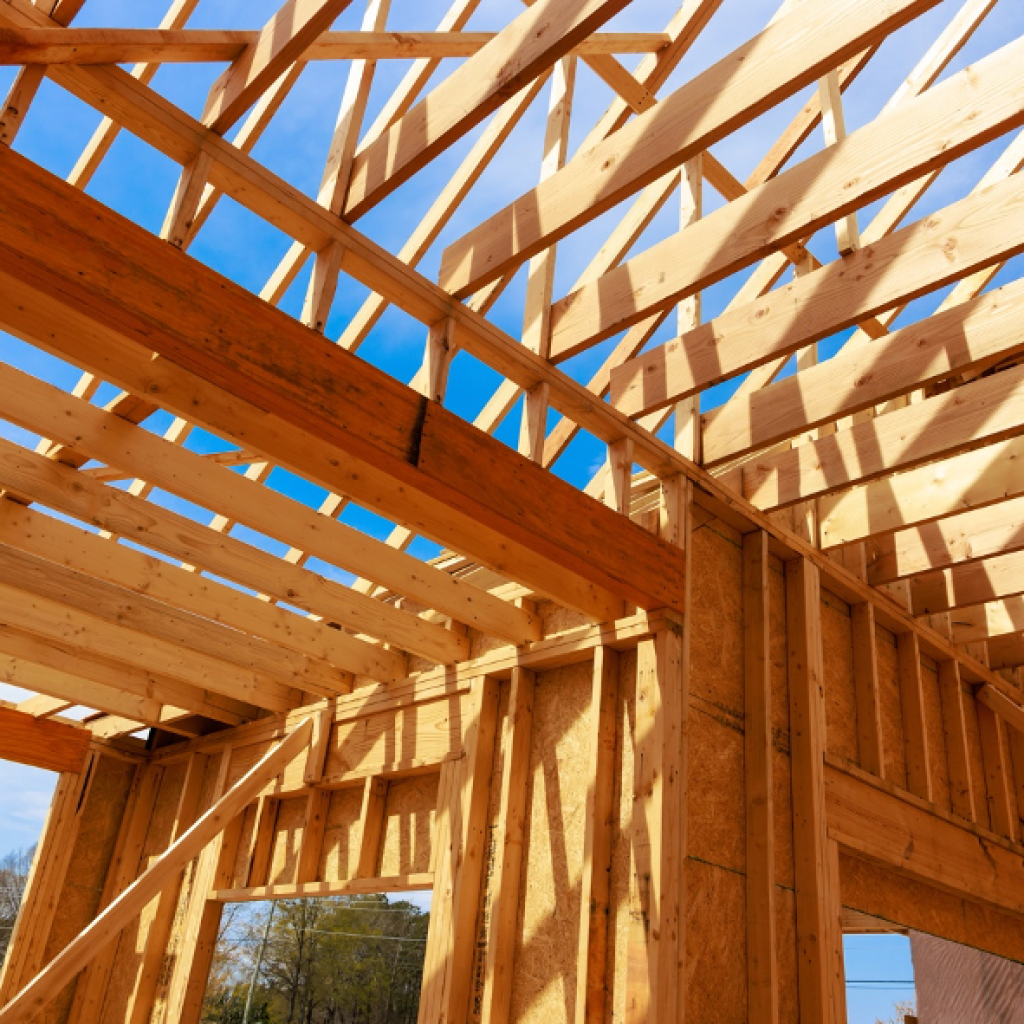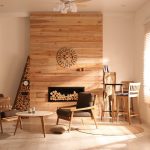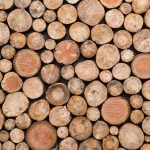Wooden houses: Light and heavy frames
As loyal advocates of professional timber in its construction, we know that frame construction is a practically universal construction system thanks to its architectural qualities and its advantages related to sustainability, energy efficiency and health.
The whip is a material of vegetable origin that, in addition to being sustainable with the environment, offers a wide variety of advantages for the construction of homes. the wood it is the only biodegradable, natural and renewable material that can be used in construction. Its long durability and low cost make it the best choice for home construction and, in this case, frame construction, as well as being a very effective thermal insulator.
The warmth of wood in the home
In the constant search for harmony and elegance in the home, the choice of materials plays a fundamental role. Wood, with its warmth and versatility, is a perfect component for creating cozy environments with a timeless style.
From Pallars Fustes we want to highlight several options for decorating with wood for interiors that will give your home that warmth and that distinctive and elegant touch so characteristic of this material, from wall coverings to custom-made furniture or individual decorative elements .
What is a lattice?
The term “frame” refers to the basic structure of a building, which consists of a system of beams, columns and other elements that support the load and distribute the forces within the structure.
Therefore, the framework is a construction system that consists in creating a solid base on which a house or building is erected, that is, the foundation of the building. Sometimes this structure is made of wood, from a selection of different sizes and thicknesses that are joined together, creating a solid and very stable structure, regardless of the type of frame and the types of wood used. ‘use for each.
The difference between a “heavy frame” and a “light frame” lies in the nature and weight of the materials used in the construction of this structure, since, depending on the needs of the construction, the type of wood will be used more suitable Therefore, therefore, it also influences the weight of each construction.
Wood framing systems of wood framing this, therefore, also influences the weight of each construction.
Heavy entree
The heavy framework is a construction system used mainly for bases of large buildings, the difference of the light framework, this only forms the structure, so the closure must be completed with other complementary materials. Often, because the wood of the heavy frame is of excellent quality and visually pleasing, visible parts are left that can be part of the decoration of the home, such as columns, walls or ceilings.
Since they are larger and thicker woods, they do not need to be so close to each other to achieve a stable and fixed structure. With this type of heavy framework, structures up to 6 stories high can be created.
The manufacturing cost of the heavy frame is higher. This is because the solid wood that forms the heavy framework has a greater cost compared to other types of wood that are used in the light framework.
Pallars Fustes uses solid woods such as chestnut wood and Douglas fir wood for this type of construction, as both stand out for their durability and resistance.
Light entree
The light frame system stands out for its lower weight per square meter in the structure, since the timbers used tend to weigh less and to be placed closer to each other.
The spaces between the timbers are usually closed with wooden boards, thus allowing the level of thermal insulation to be considerably increased. Thanks to this wooden insulation, winters are not so cold and summers are not so hot. You can learn more about the thermal insulation of wood in our blog “relationship between wood and heat”.
In the construction of the light frameworks, the speed of construction stands out, since the structure does not require rest for it to be fixed, it is a dry construction. Another advantage of the light frame system is that it offers greater efficiency of space. The structure, being lighter and not requiring a greater thickness of the wood, takes up less space than the heavy framework. This allows houses built from a light framework to lose only 15% of the dimensions of the surface, so the rooms can be larger. In addition, there is the possibility of designing high ceilings, creating a feeling of more spaciousness and light in the home.
Another advantage of light frames is the manufacturing cost, as it is lower than other types of construction and than heavy frames.
The types of wood used in Pallars Fustes for light frameworks they are mainly pine wood, fir wood and cedar wood. The choice of the type of wood to be used in the construction of frames varies according to the type of preference and needs.

Both light-frame and heavy-frame are construction systems that are less prone to moisture compared to other types of home construction. The wood used undergoes specific treatments to ensure its durability and ability to resist both fire and insects. This approach significantly decreases the odds of dealing with moisture-related problems in homes.
Pallars Fustes, with its real design programs in three dimensions and its engineers, highly experienced calculators, manages to reach the millimeter detail of each of the light frameworks and the heavy frameworks of wood before their construction.




